ABOUT THIS PROPERTY
PROPERTY DETAILS
| Bathroom Total | 4 |
| Bedrooms Total | 8 |
| Half Bathrooms Total | 1 |
| Year Built | 2017 |
| Cooling Type | Central air conditioning, Air exchanger |
| Flooring Type | Laminate, Tile |
| Heating Type | Forced air |
| Heating Fuel | Propane |
| Stories Total | 1 |
| Bedroom | Basement | 10'6" x 9'5" |
| Bedroom | Basement | 17'0" x 10'0" |
| Bedroom | Basement | 11'0" x 10'1" |
| Other | Basement | 17'0" x 5'0" |
| Utility room | Basement | 14'0" x 22'0" |
| 4pc Bathroom | Basement | 6'10" x 10'0" |
| Recreation room | Basement | 40'0" x 17'0" |
| Playroom | Basement | 30'0" x 14'0" |
| Kitchen | Main level | 15'10" x 15'0" |
| Dining room | Main level | 13'11" x 15'0" |
| Office | Main level | 9'0" x 7'10" |
| Living room | Main level | 20'0" x 17'0" |
| Partial bathroom | Main level | 5'10" x 4'11" |
| Sunroom | Main level | 14'11" x 15'0" |
| 5pc Bathroom | Main level | 9'0" x 7'10" |
| Primary Bedroom | Main level | 21'11" x 10'0" |
| 5pc Ensuite bath | Main level | 10'0" x 10'0" |
| Bedroom | Main level | 10'11" x 10'0" |
| Bedroom | Main level | 13'11" x 10'0" |
| Bedroom | Main level | 11'11" x 11'0" |
| Bedroom | Main level | 11'10" x 10'0" |
| Laundry room | Main level | 11'10" x 13'10" |
Property Type
Agriculture

Jennifer MacDonald
Sales Representative
e-Mail Jennifer MacDonald
office: 613.592.6400
cell: 613.804.7653
Visit Jennifer's Website
Listed on: April 08, 2024
On market: 229 days

MORTGAGE CALCULATOR

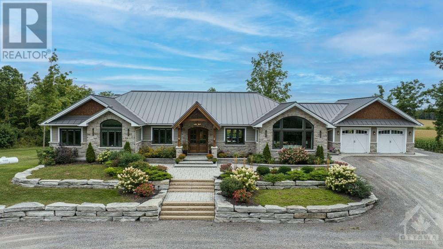
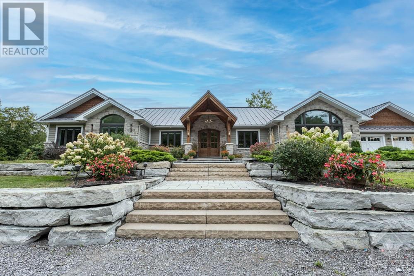
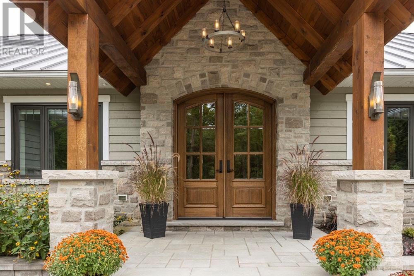
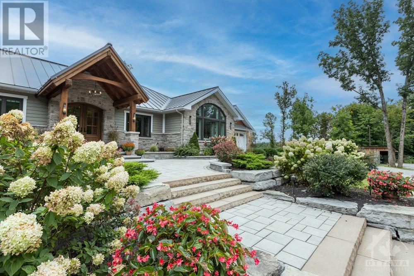
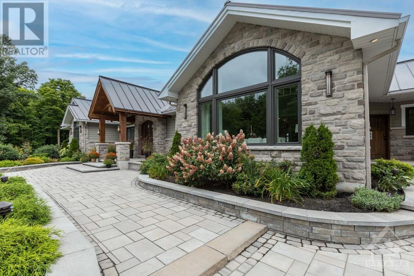
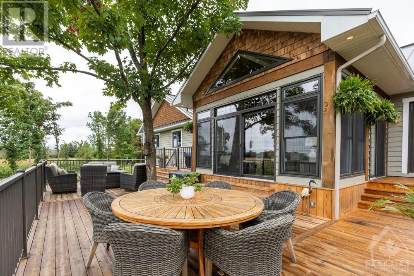
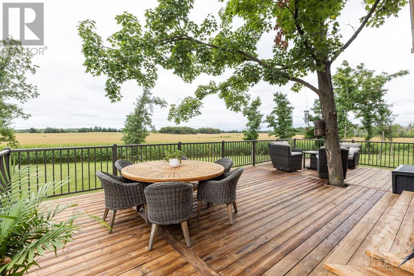
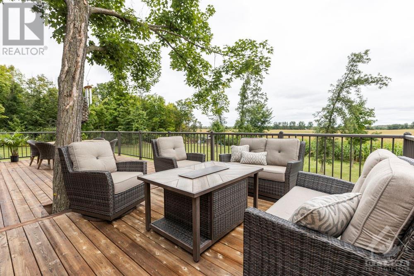
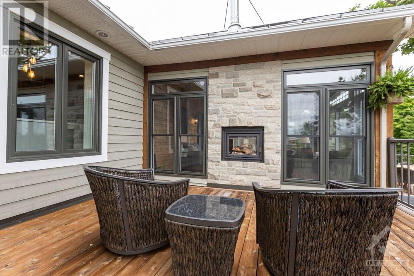
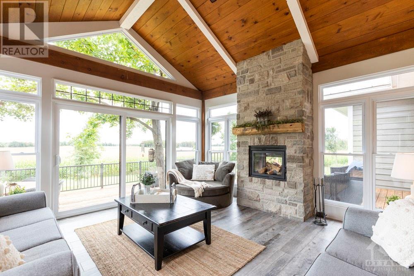
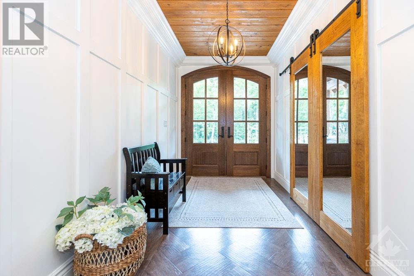
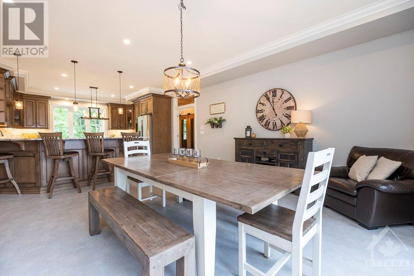
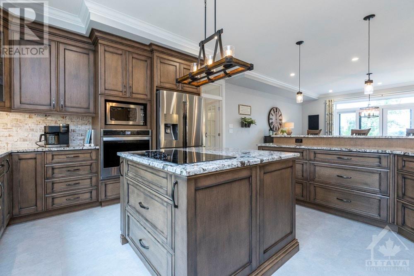
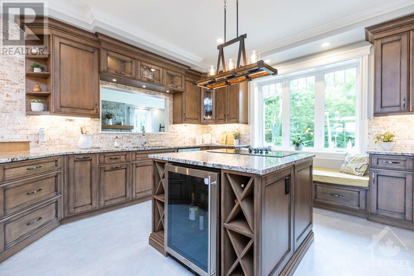
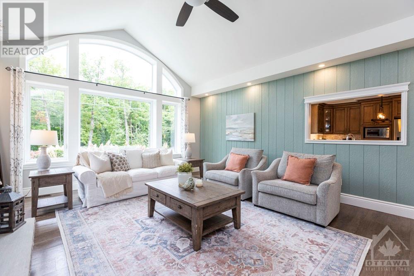
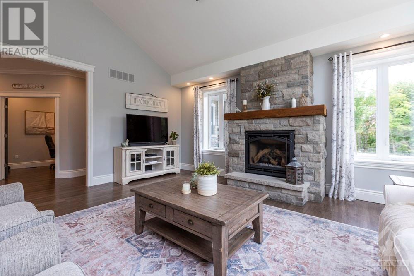
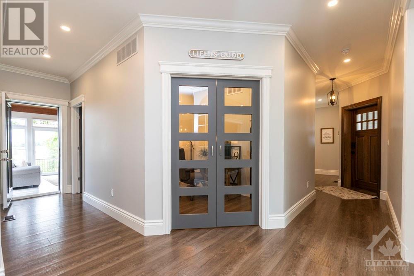
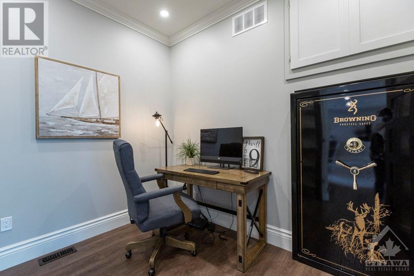
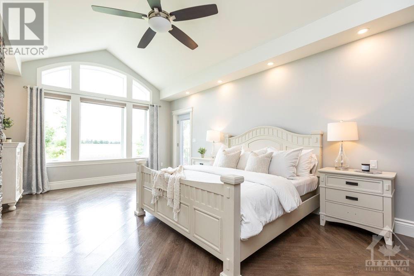
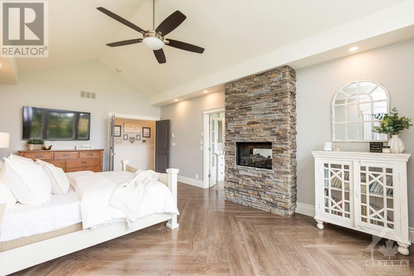
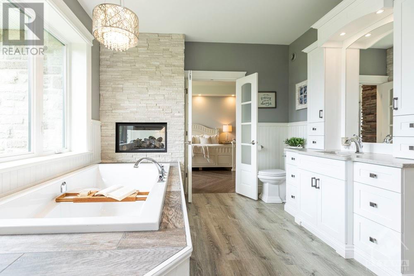
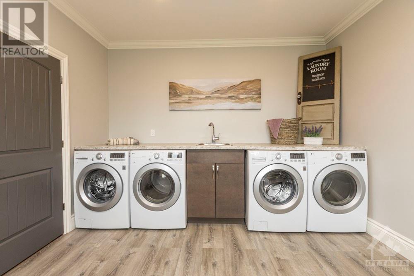
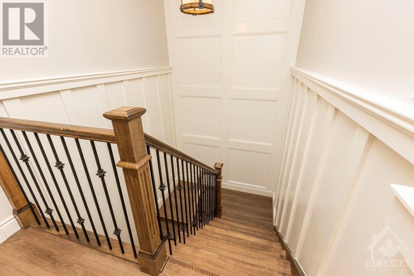
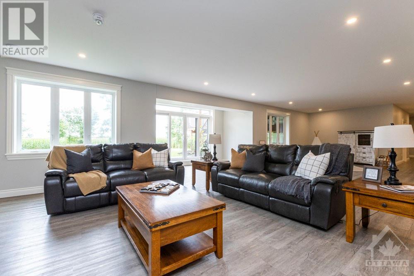
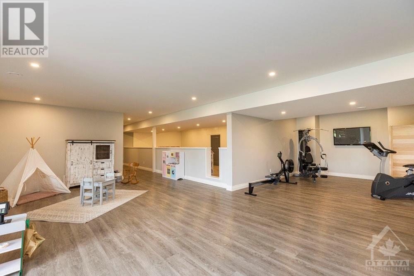
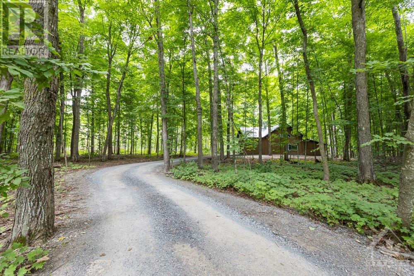
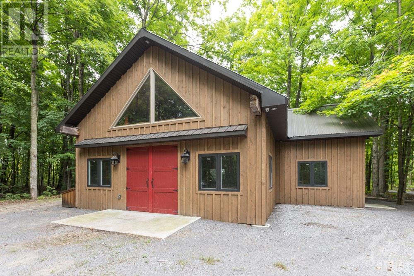
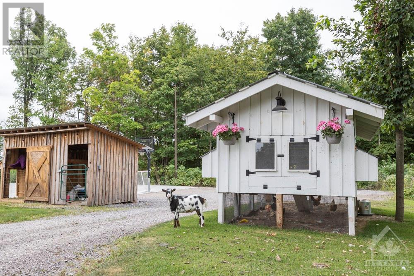
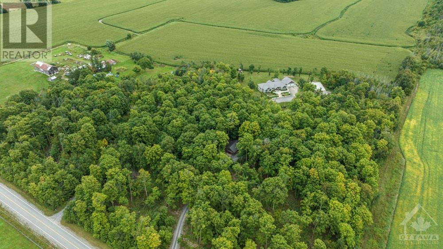
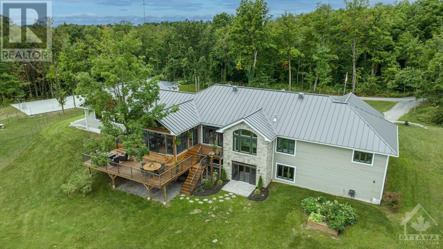
.jpg)
